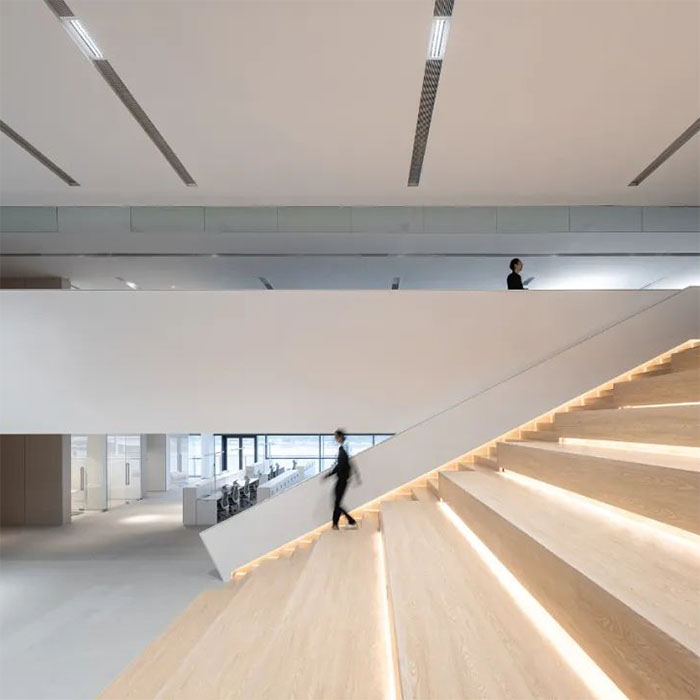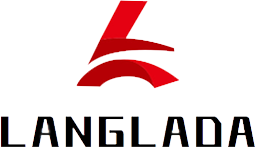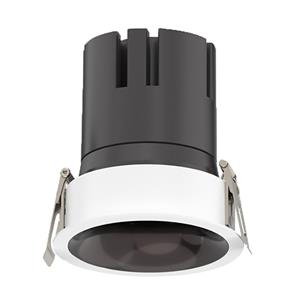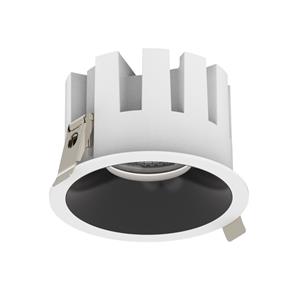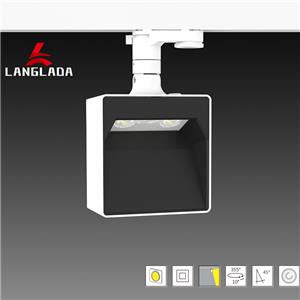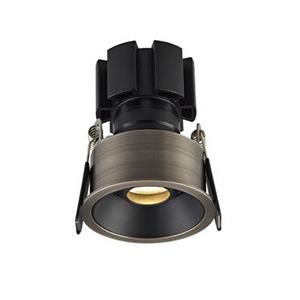Linear+transparent, Vips headquarters building lighting
The VIPS building is composed of two towers and podium buildings. The horizontal texture of the glass curtain wall is clear and concise to depict the overall image of the building.
The horizontal spatial layout combined with the vertical spatial organization structure of the building realizes the maximization of the office space, and the stacking of different functional zones creates a diverse and orderly structural expression.
Considering that the design of all-glass curtain wall will have more strict lighting requirements, which will not affect the office, the design team decided to avoid the glass curtain wall area to complete the overall lighting design.
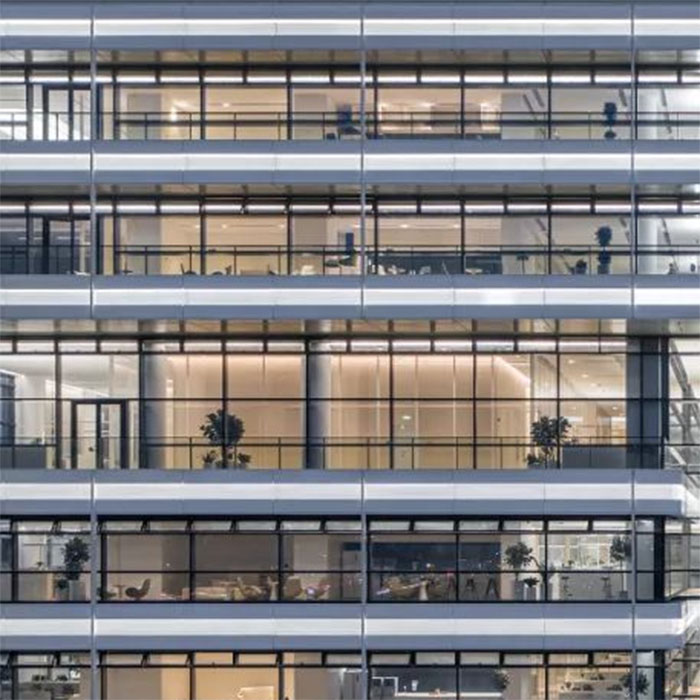
Different materials in the space have different influences on LED lighting. In the overall design, experiments are carried out on materials under different color temperatures and illuminance, hoping to minimize the influence of various materials on lighting, so as to create a long-term comfortable feelings.
According to the flexibility of the office space, 5000K cold white color temperature is selected for the lamp color temperature, and the light dimming can be changed in different conditions. All LED lighting in the building should be treated with minimal exposure.
